So, here is the "tour" - these pics were taken a few weeks ago. We are really hoping this will be finished next week . . . but I'm not holding my breath. I called the contractor and yelled at him from L&D at the hospital! When you walk in the front door, the stairs leading upstairs are right in front of you.
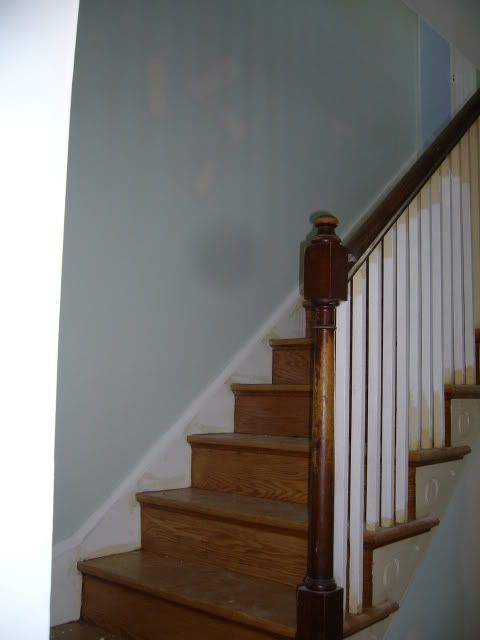
If you look down the hallway to the right, there is a closet and it leads to the 1st floor powder room:
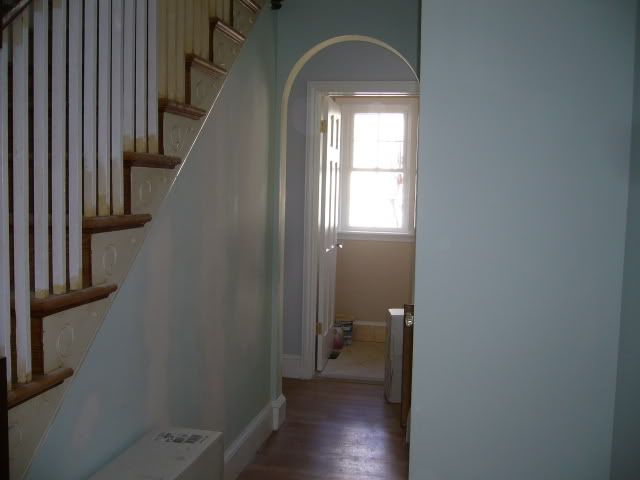
Powder room:
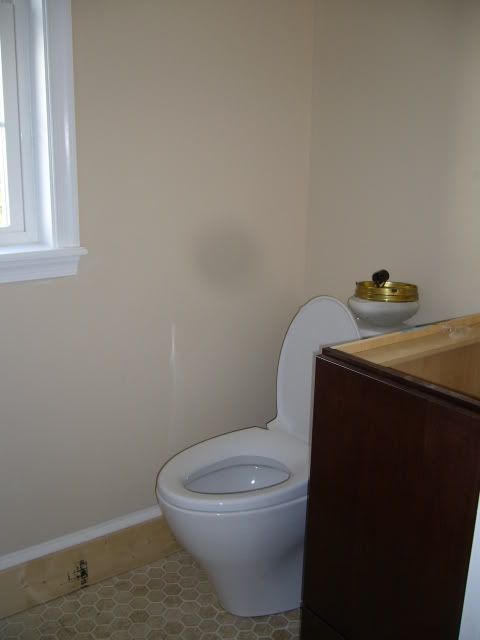
To the left of the powder room is the kitchen:
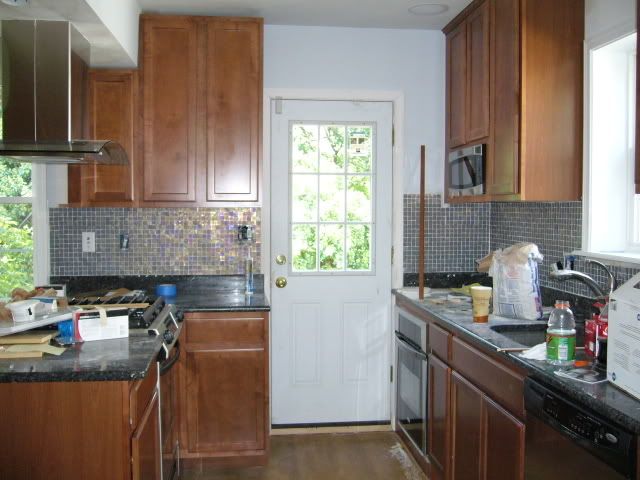
We removed the wall between the kitchen and dining room, so now it is more like an eat-in kitchen:
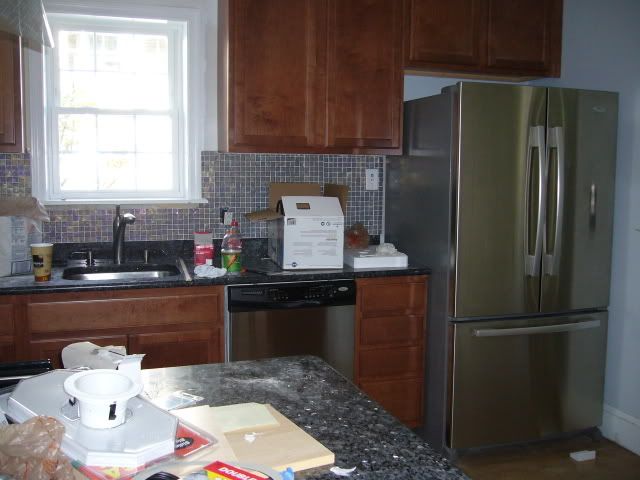
The dining room connects back to the living room (here is a view of the dining room/kitchen from the living room):
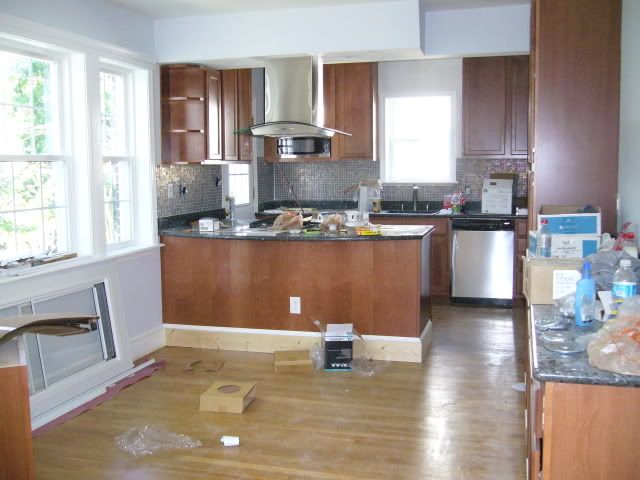
The living room is just to the left of the front door:
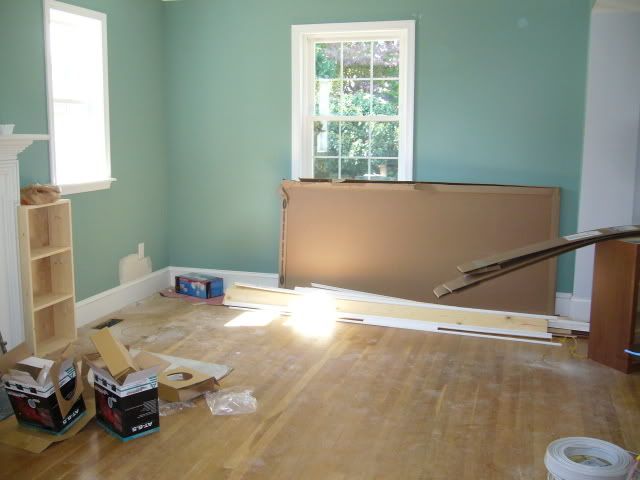
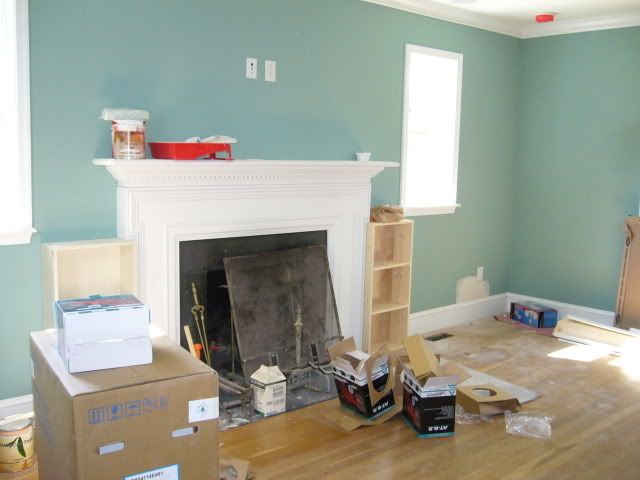
When you go up the stairs, the baby’s bedroom is the first door on the left at the top of the stairs:
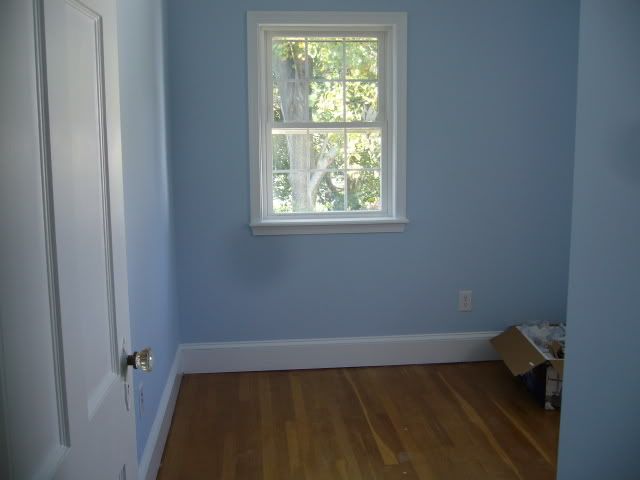
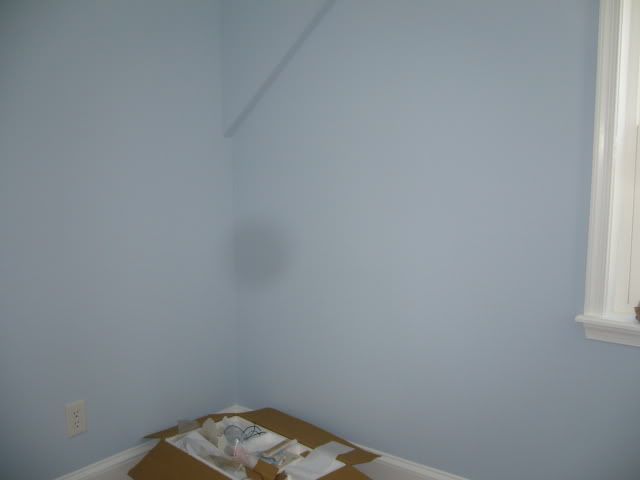
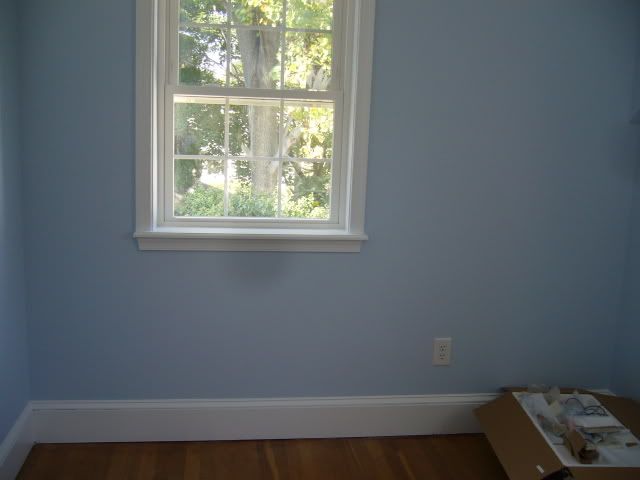
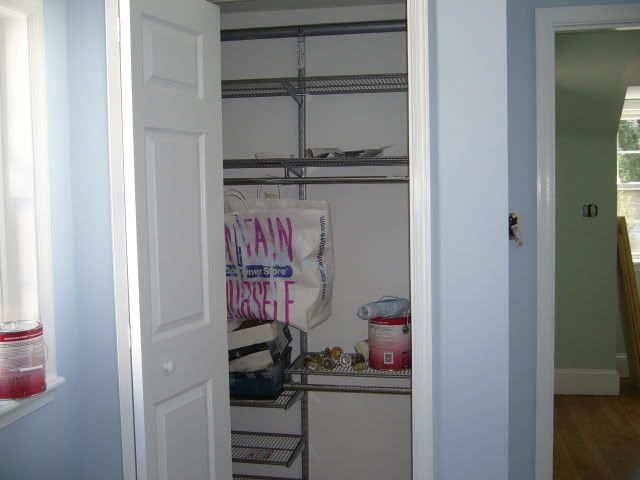
Just across from the stairs (and immediately outside the door of the baby’s bedroom) is the baby’s bathroom:
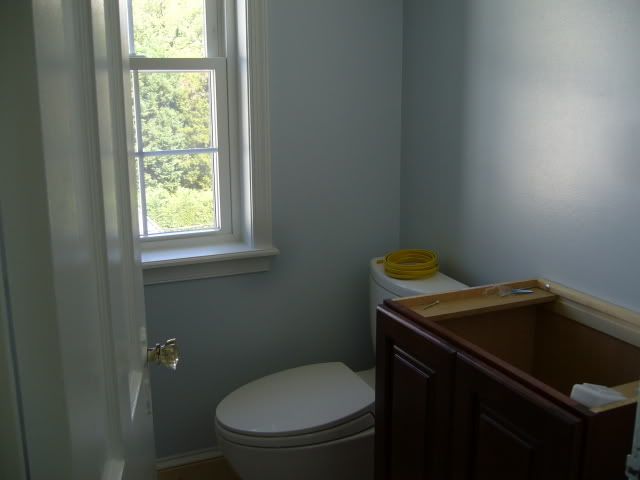
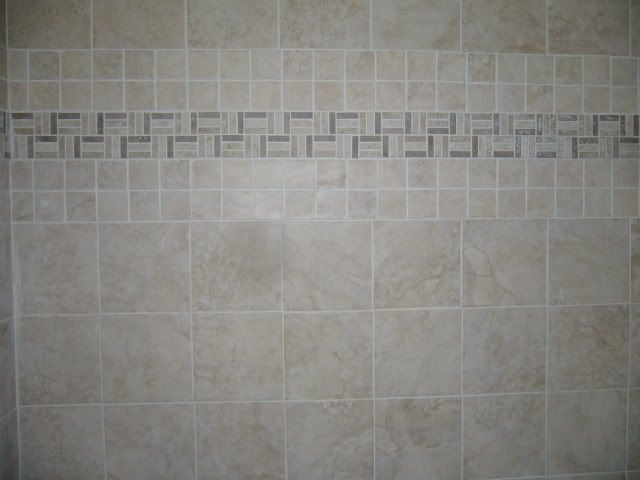
There is a long hallway upstairs (view with back to baby’s bathroom) – there are two half-closets that will be linen closets on the left, there is room under the window before the closets for a window seat, and the door at the end of the hallway on the right leads to the master bedroom:
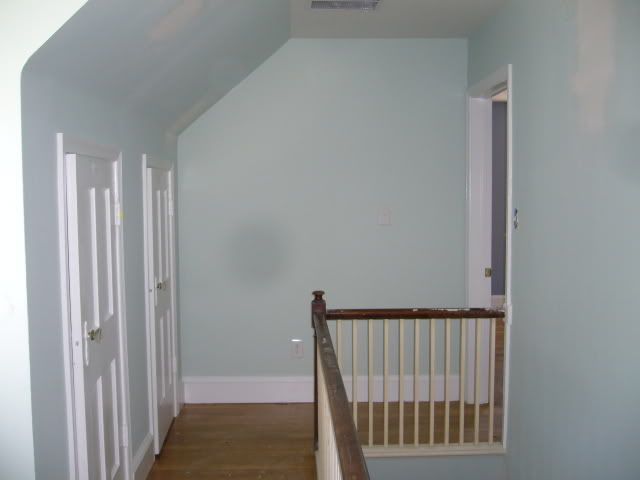
When you enter the master bedroom, the main room is to the left, the master closet is to the right, and the door to the master bathroom is straight ahead. This is a pic of the entranceway to the master bedroom from inside the room:
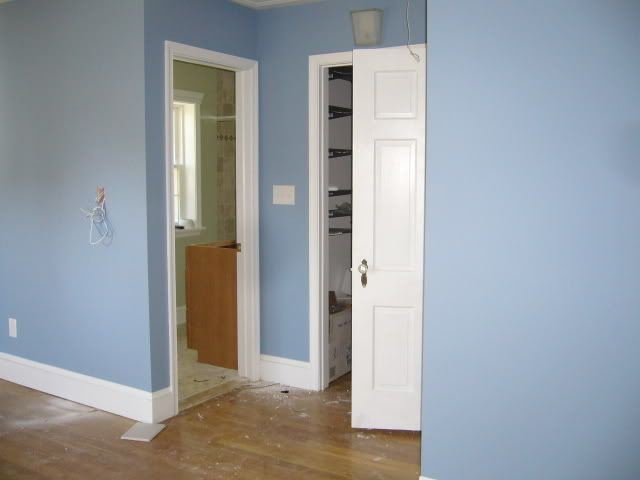
This is a picture of the master bedroom from the back end of the room (the entranceway would be to the left):
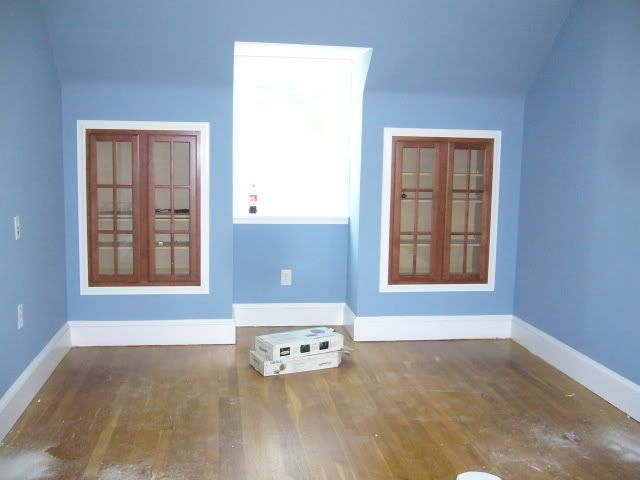
This is a picture of the master bedroom standing in the entranceway with the master closet behind:
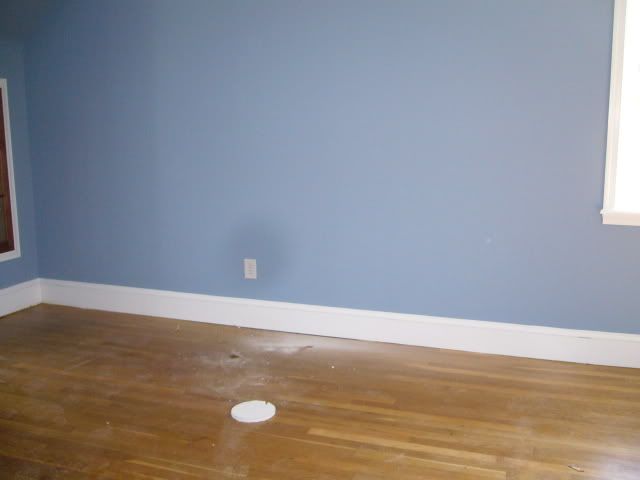
Here are pictures of the master bathroom:
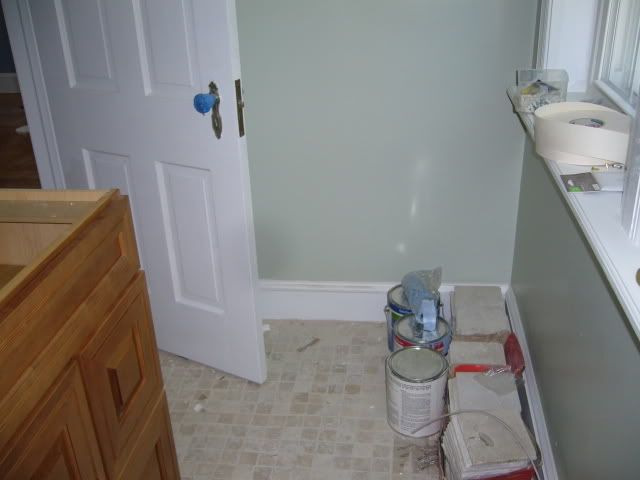
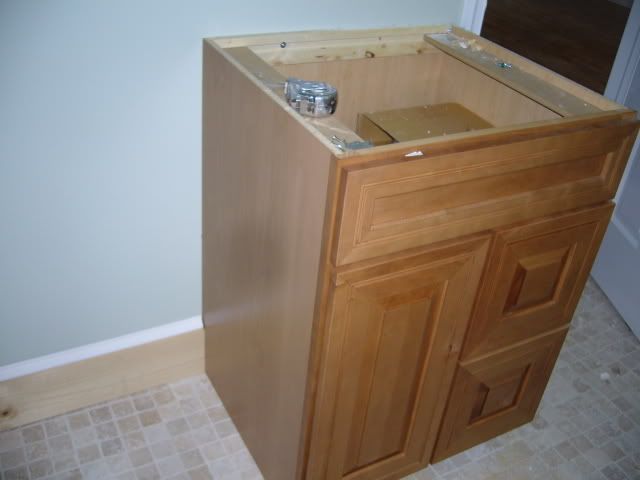
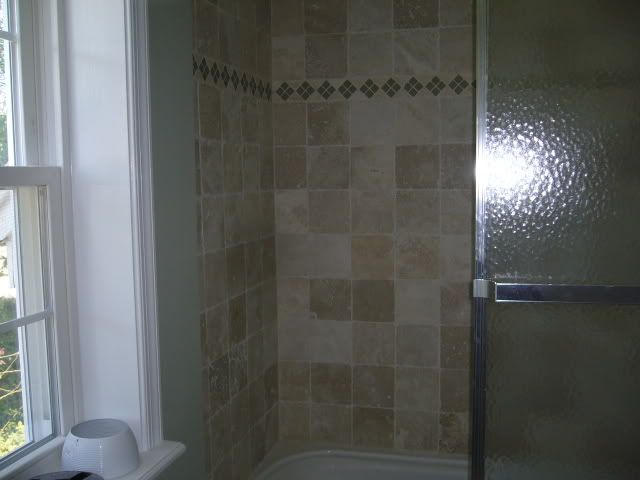
Here are pictures of the master closet:
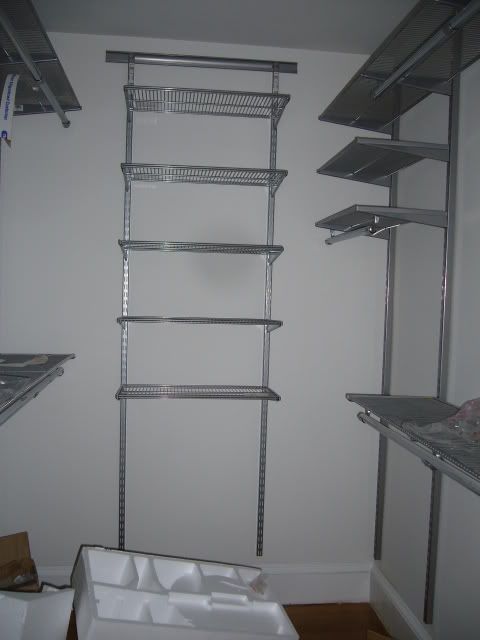
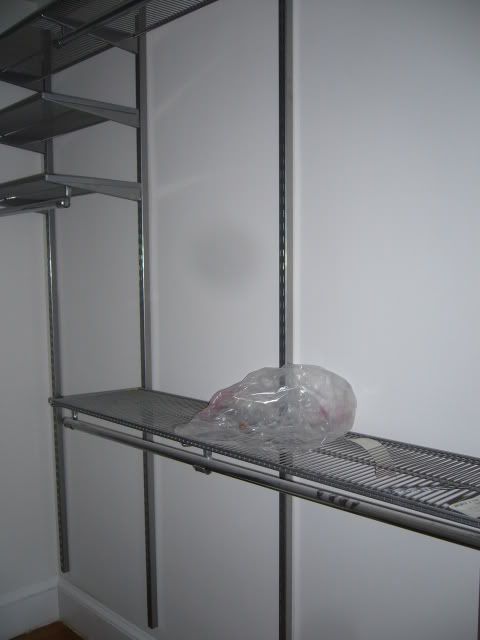
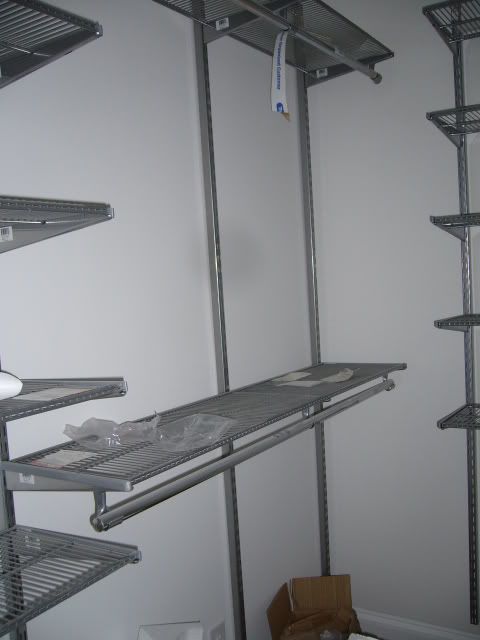
From the main floor, just across from the powder room and before you enter the kitchen, there are stairs leading to the basement. The basement is pretty open, with the laundry room to the left, a rec room area and a bedroom to the right:
Rec room:
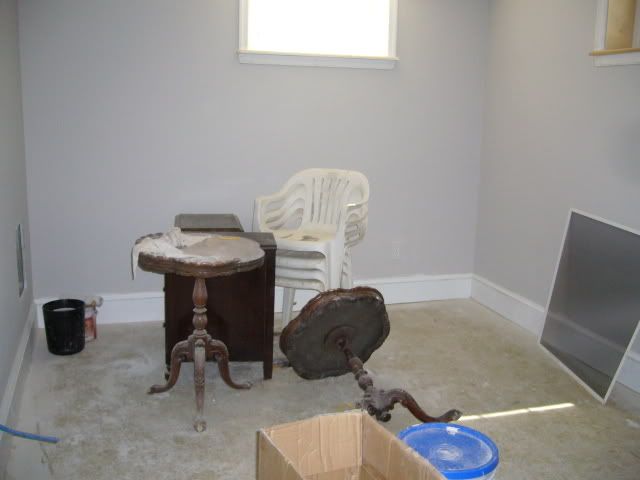
Bedroom:
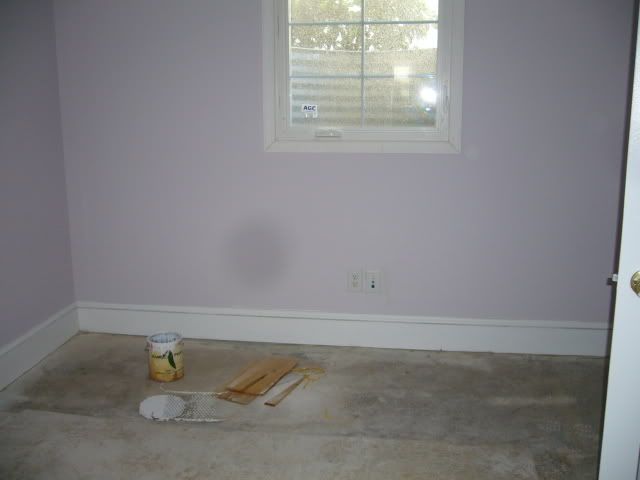
Bathroom:
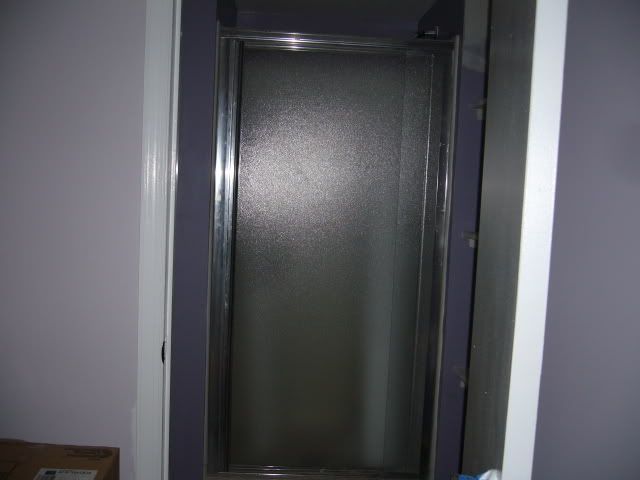
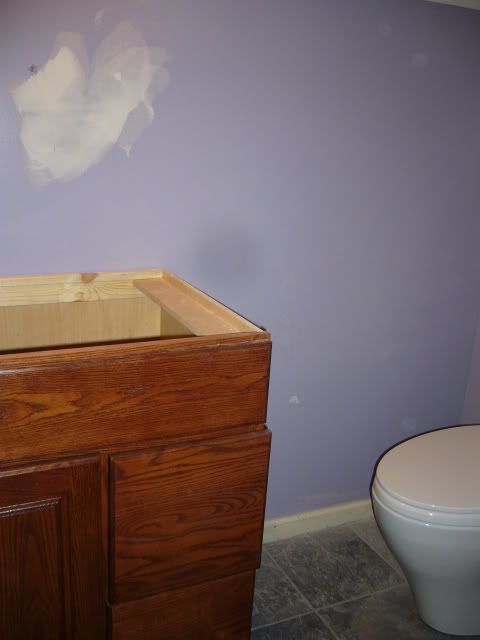
As you can see, we still have painting, carpet, cleaning, and we have to finish the wires/lighting and vanity tops.



No comments:
Post a Comment